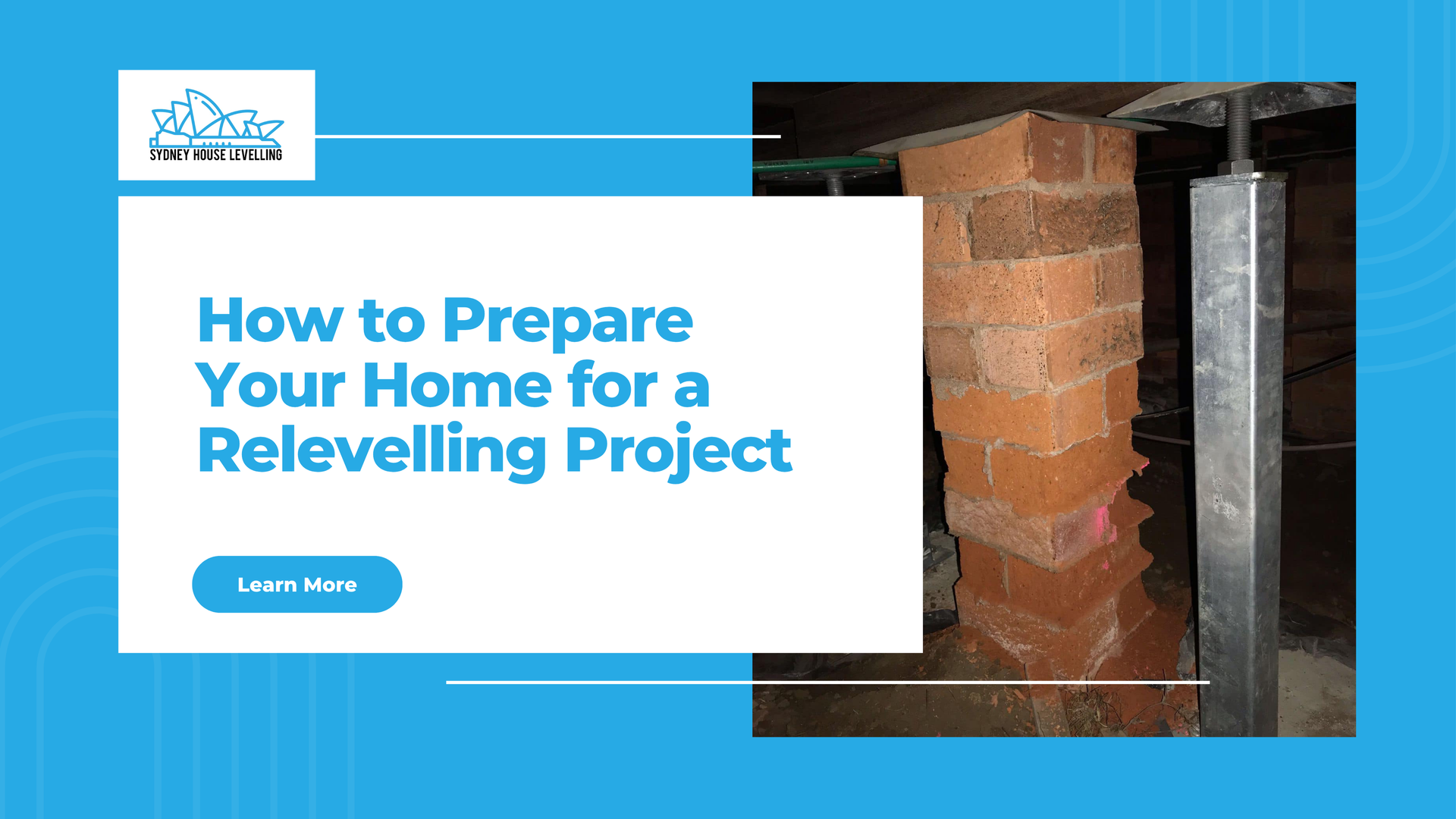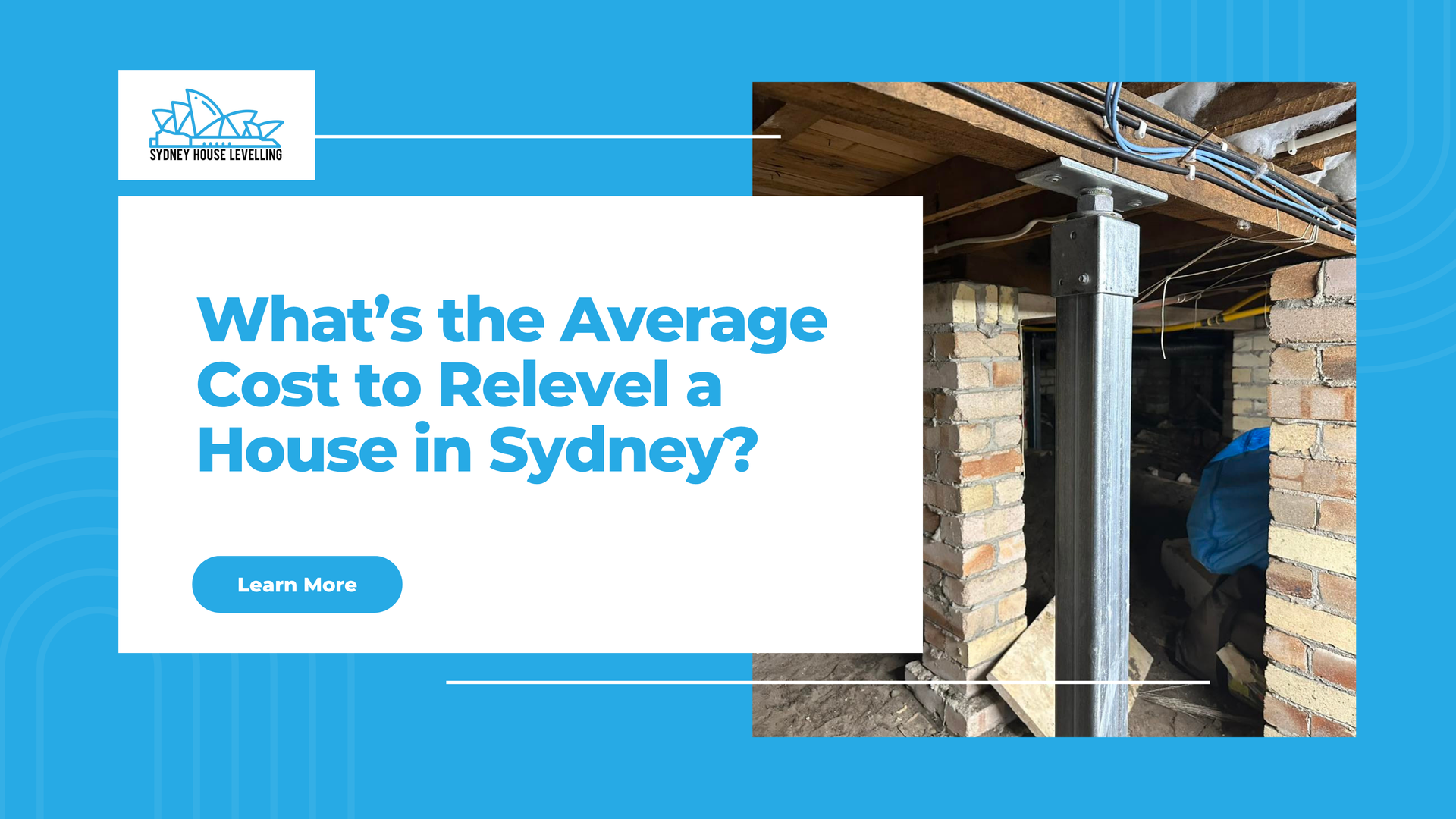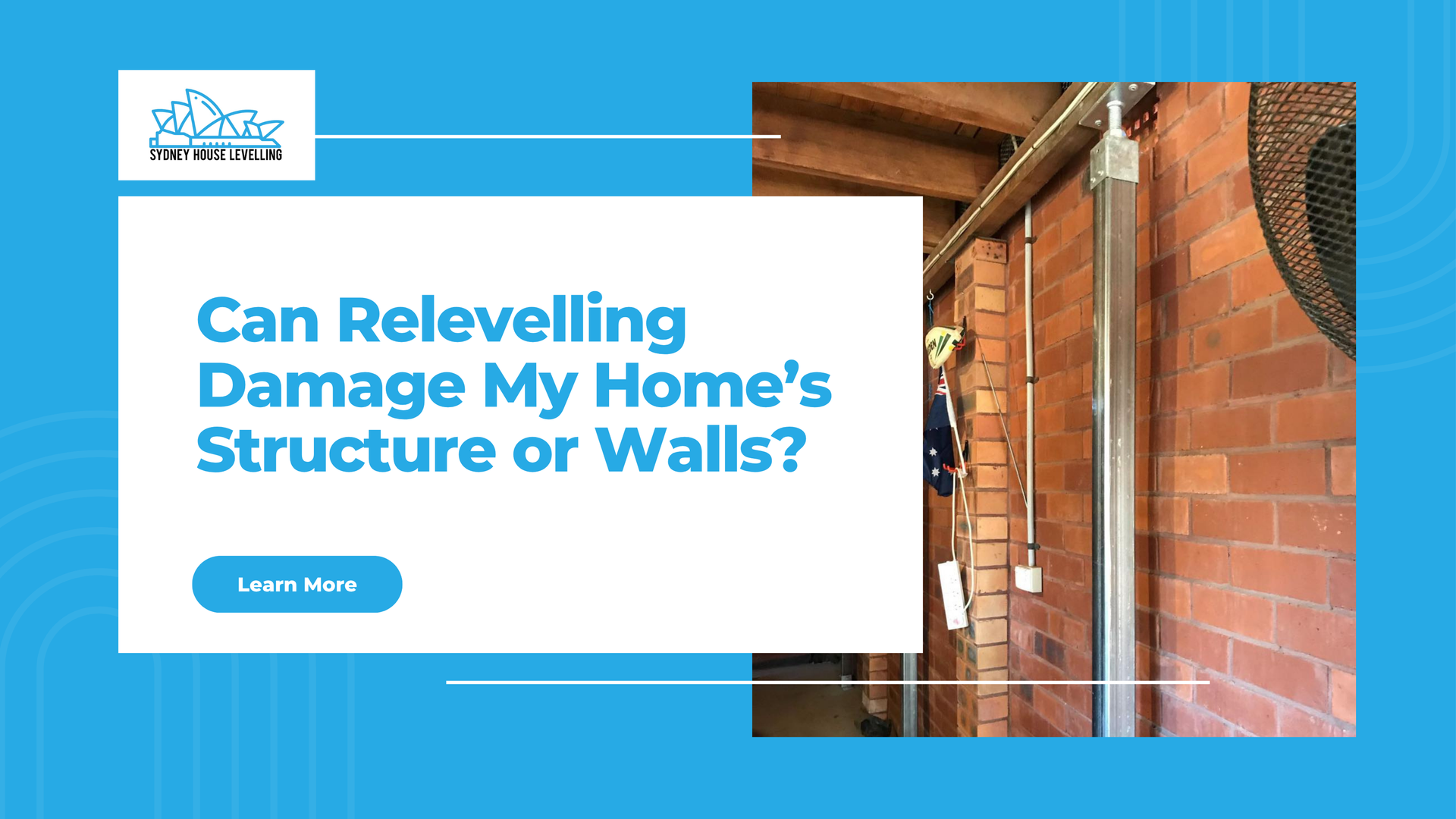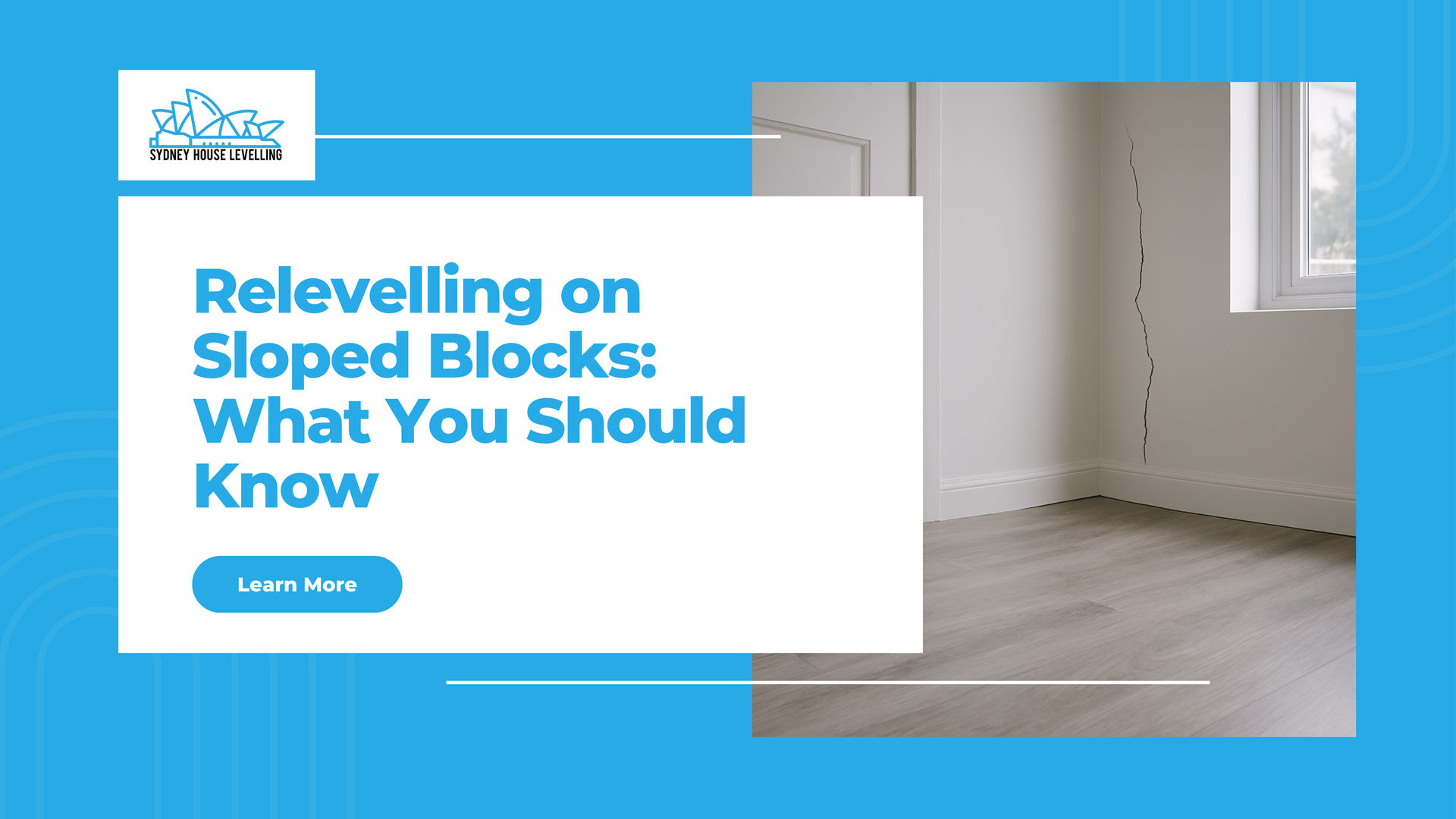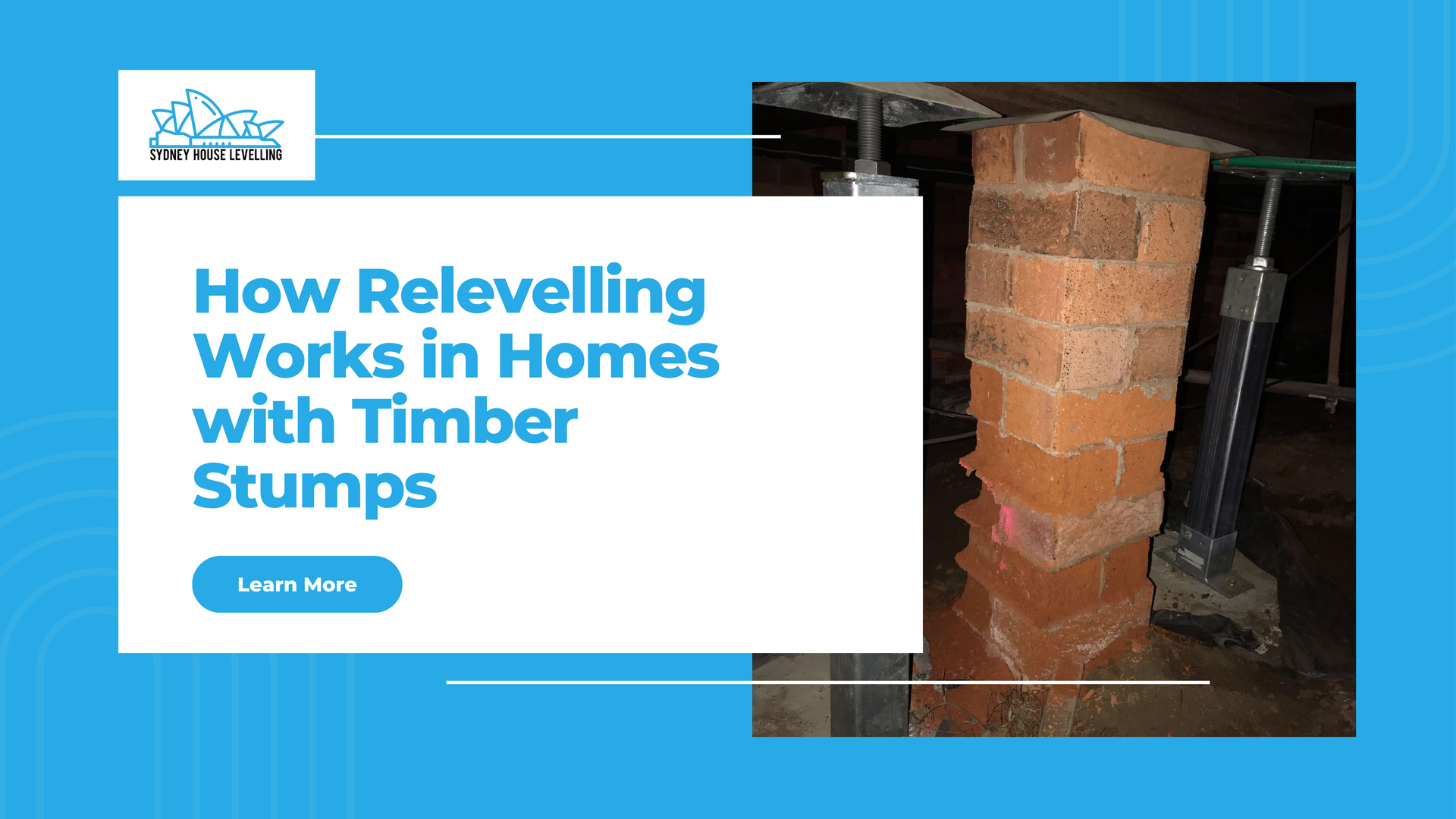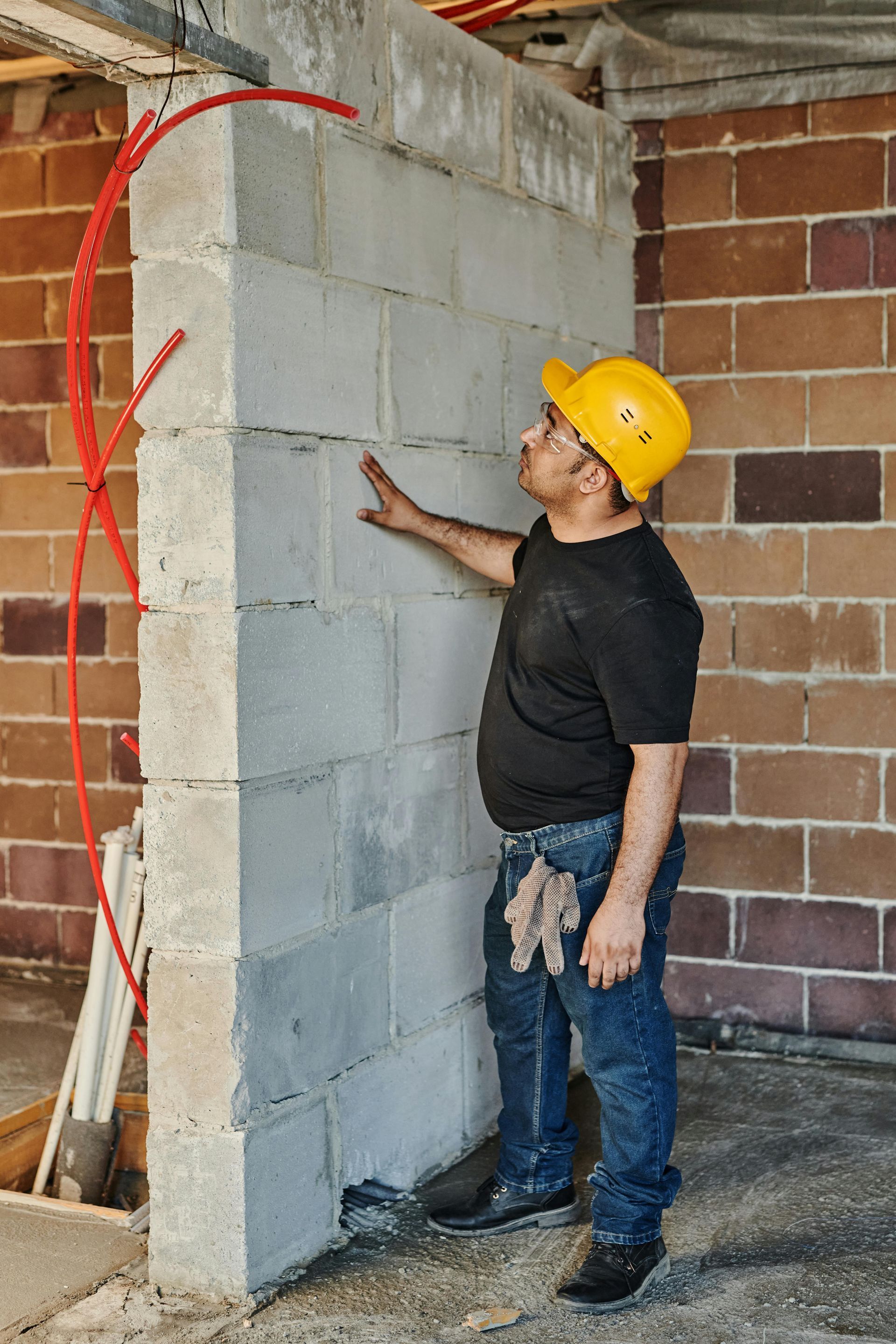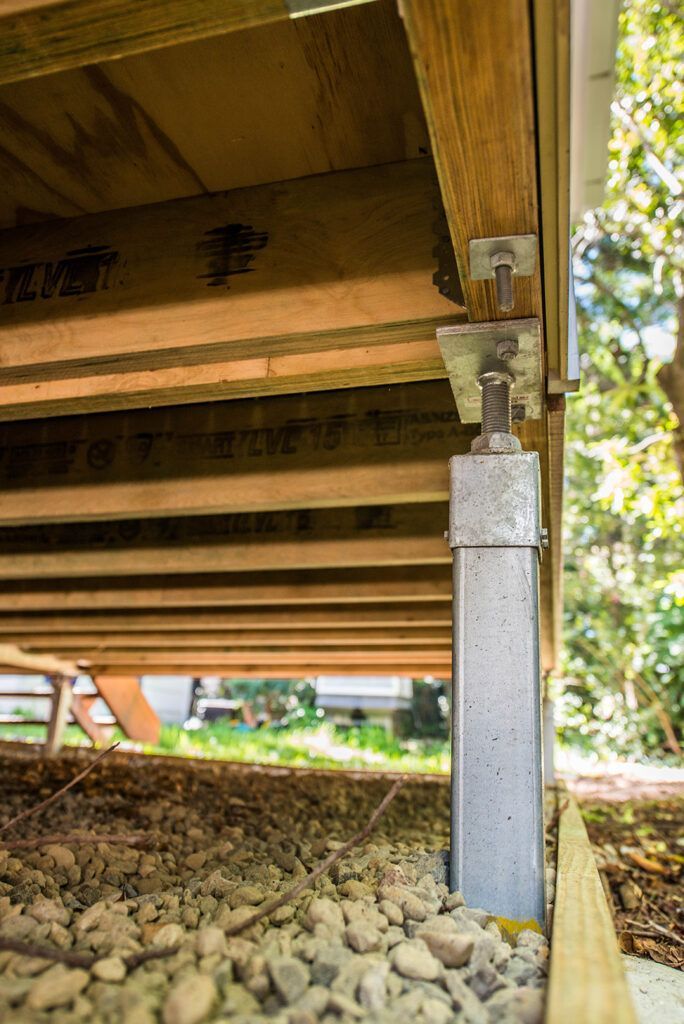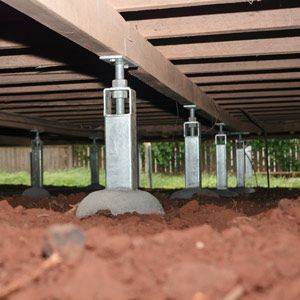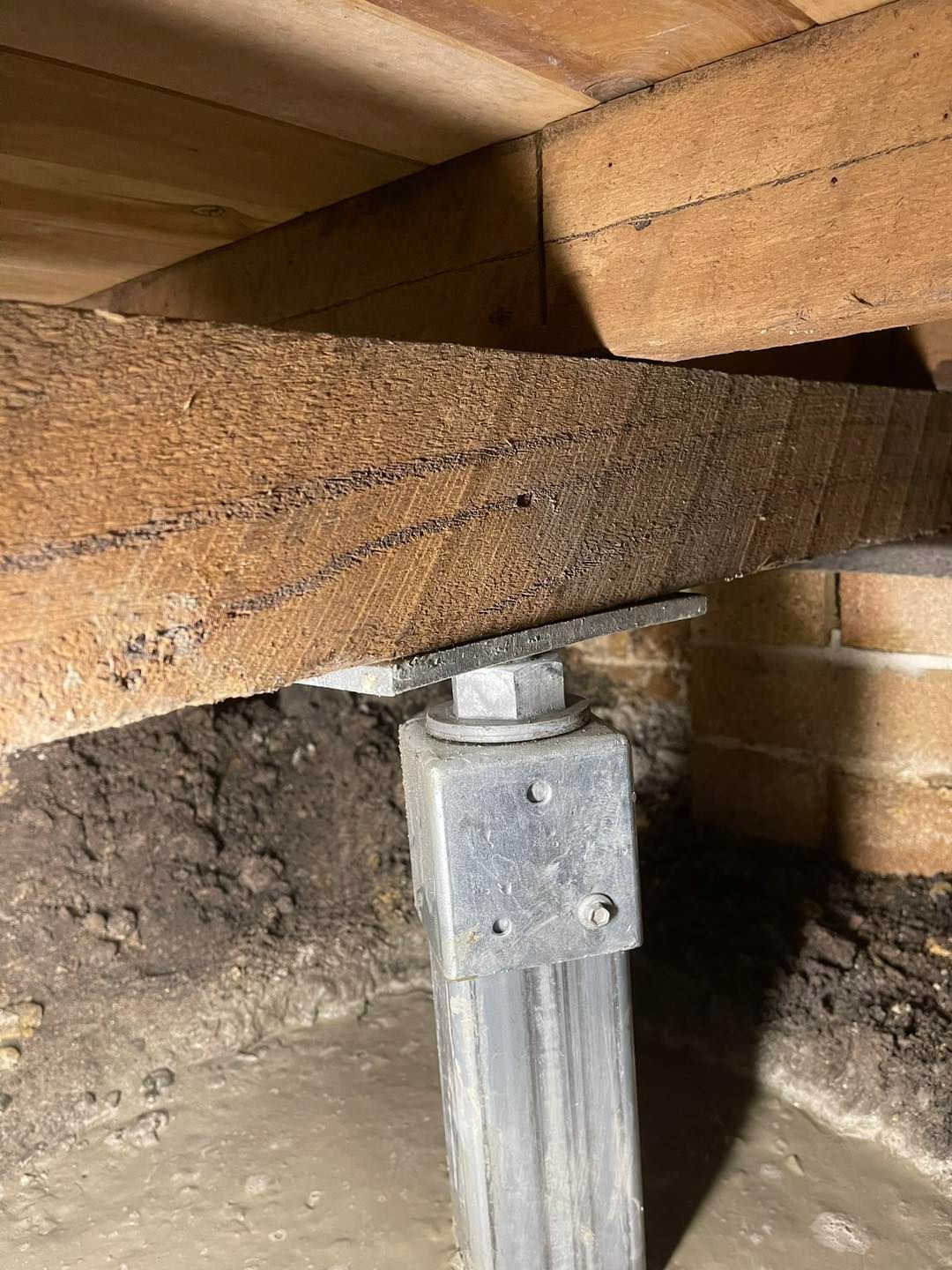What’s Involved in the House Levelling Process?
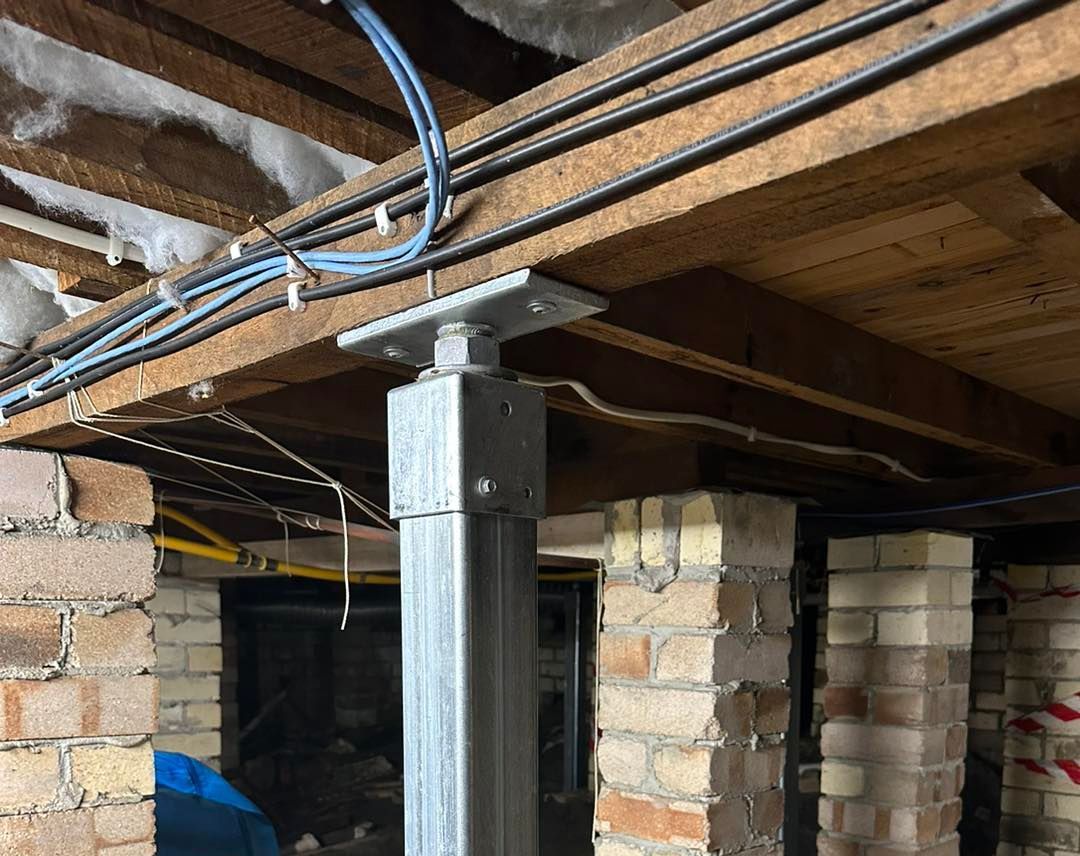
What’s Involved in the House Levelling Process?
If your floors are sloping, your doors are sticking, or your walls are cracking, there’s a fair chance your home might be due for house levelling. But what does that actually involve? Is it as intense as it sounds? And how do you know what kind of levelling your home actually needs?
Here’s a clear, no-fluff breakdown of what goes into the house levelling process, from the first inspection through to the final checks — so you know what to expect.
Step 1: The Initial Inspection
Every home is different, so the first step is always a thorough onsite inspection. A levelling specialist will:
- Check for signs of uneven floors, cracked walls, or warped door frames
- Inspect under the house (if accessible) to assess stumps, piers or the slab
- Measure current levels across different rooms
- Look for issues like poor drainage, plumbing leaks, or soil movement
This inspection helps determine whether the issue is cosmetic or structural — and what kind of structural levelling might be required.
Step 2: Identifying the Cause
Before anything gets lifted or adjusted, we need to know why your home has gone out of level. Common causes include:
- Rotting or sinking timber stumps
- Shifting soil due to moisture or drought
- Old or undersized foundations
- Tree roots affecting footings
- Previous renovations done without proper levelling
Pinpointing the cause is essential. Otherwise, the fix won’t last.
Step 3: Choosing the Right House Levelling Method
Once we’ve got a clear picture, we’ll recommend the best levelling option for your home. Here are the most common:
Reblocking or Restumping
For homes built on stumps or piers, this process involves removing old supports and replacing them with new, more durable materials like concrete or galvanised steel. The house is lifted in sections and relevelled as each new stump goes in.
Underpinning
If your home is built on a slab or strip footing that’s sinking, underpinning is the go-to. This involves installing new supports (like screw piles or concrete pads) under the foundation to stabilise and lift it.
Floor Levelling Compounds
When the structural base is solid but the surface is uneven, floor levelling compounds can be poured to create a flat surface — ideal before laying new floors like tiles, vinyl or timber.
Structural Adjustments
Sometimes the job is more about realigning joists or correcting sagging bearers under the house. This is common in older weatherboard homes.
Step 4: The Levelling Work
With the method chosen, it’s time to get stuck in. The process usually includes:
- Jacking up or lifting the home section by section
- Installing new supports or foundations
- Rechecking levels continuously as work progresses
- Making sure everything sits evenly and securely
This work can take anywhere from a day to a couple of weeks depending on the size of the job and the type of foundation.
Step 5: Final Checks and Clean-Up
Once the structure is relevelled, we’ll do a final check of:
- Internal floor levels
- Doors and windows (they should open and close smoothly again)
- Visual cracks (many may close or become less noticeable)
- Drainage and ground clearance
We also provide a full report on what was done, what materials were used, and recommendations to help prevent future movement.
How Disruptive Is the Process?
Most of the time, house levelling can be done while you’re still living in the home — especially if access is underneath the house. There may be some noise, a bit of mess outside, and a few small cracks to patch afterwards, but we aim to keep disruption to a minimum.
Thinking Your Home Might Need Levelling?
If you’ve noticed signs of movement, don’t leave it to get worse. Getting a professional in early can save you a heap of money and stress later.
At Sydney House Leveling, we offer:
- Free inspections
- Clear, honest quotes
- Tailored solutions for Sydney homes
We’ll walk you through every step of the process — no jargon, no drama, just solid advice and quality results. Contact us today!

