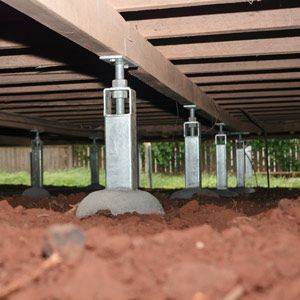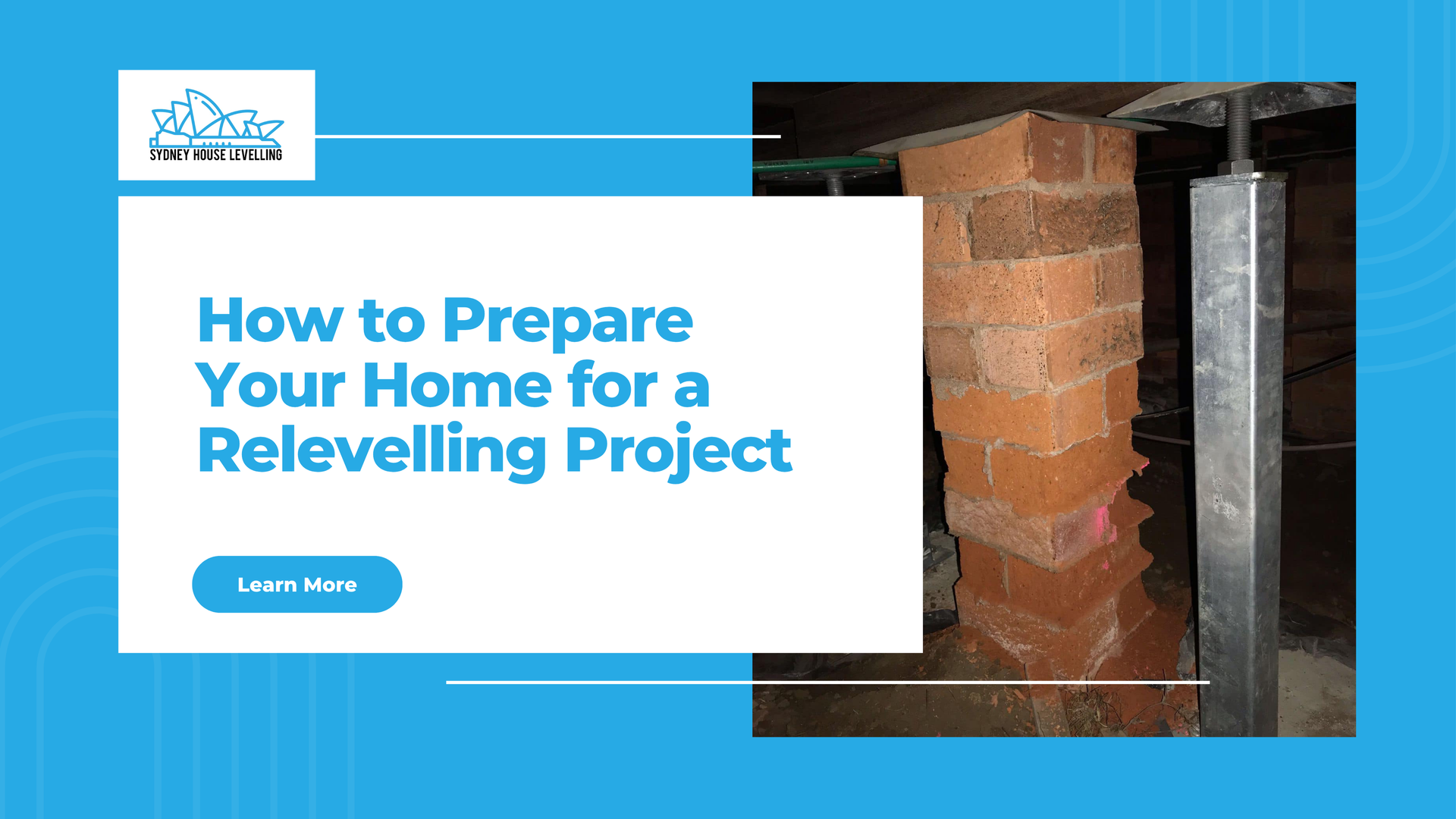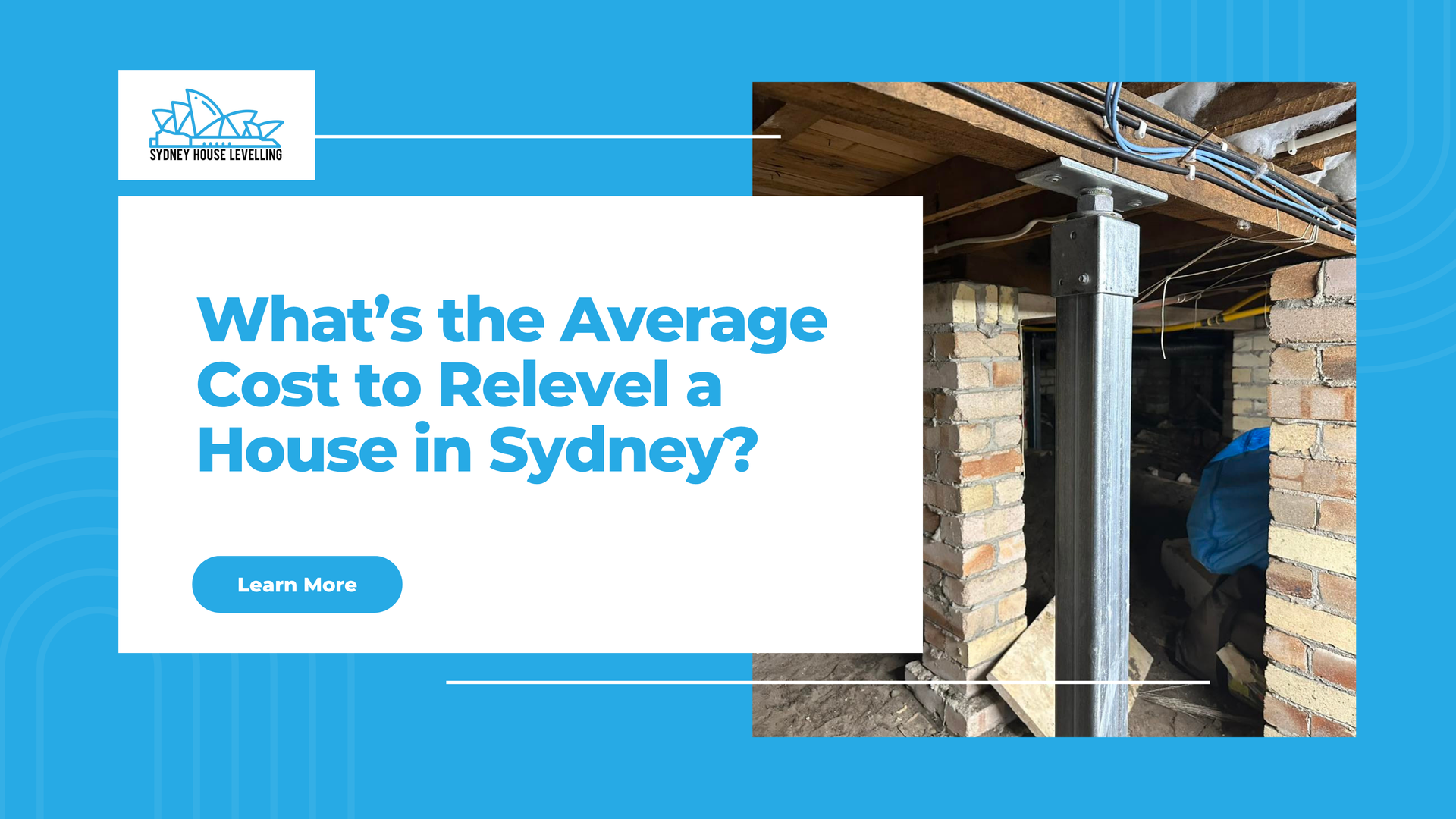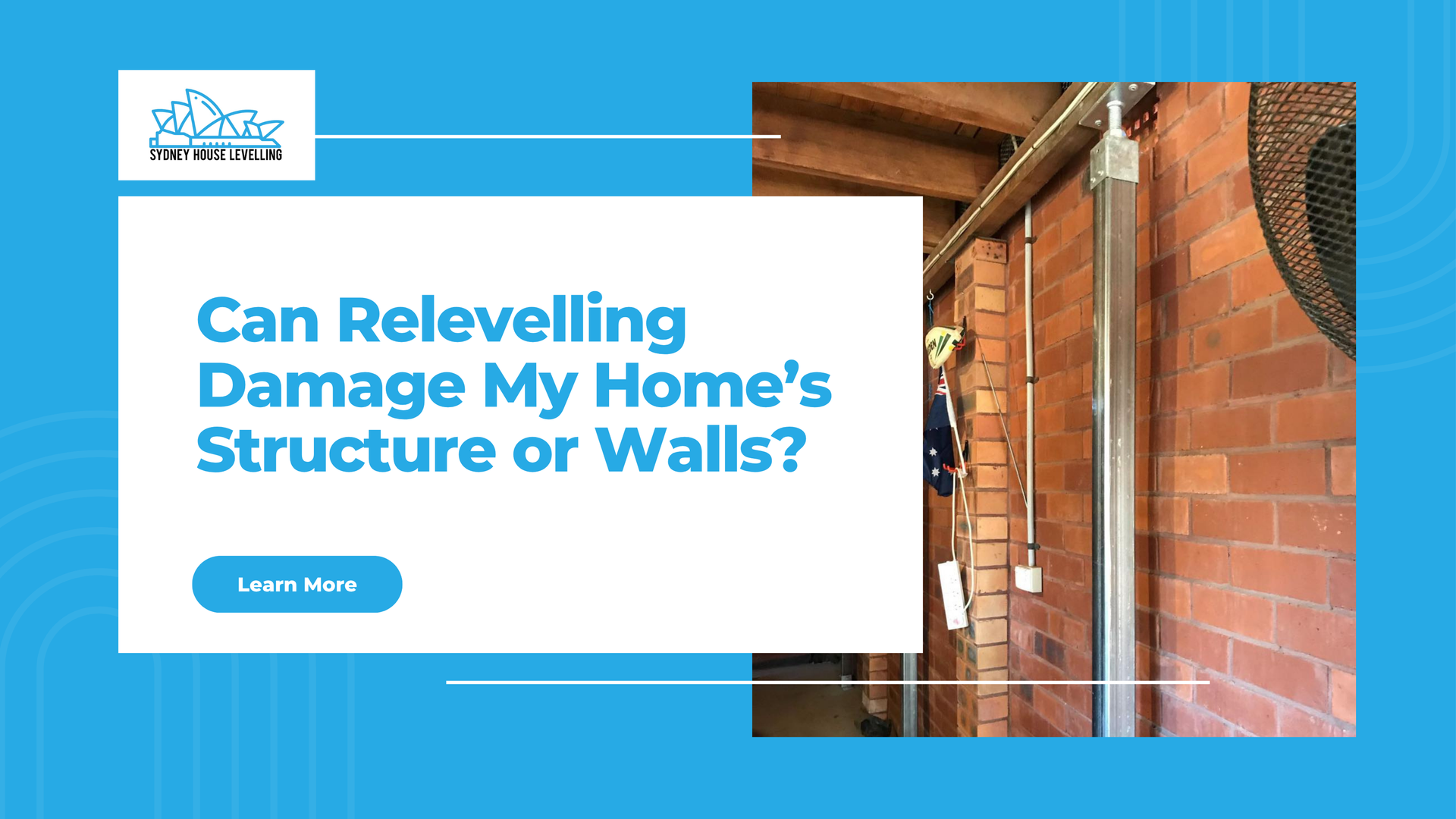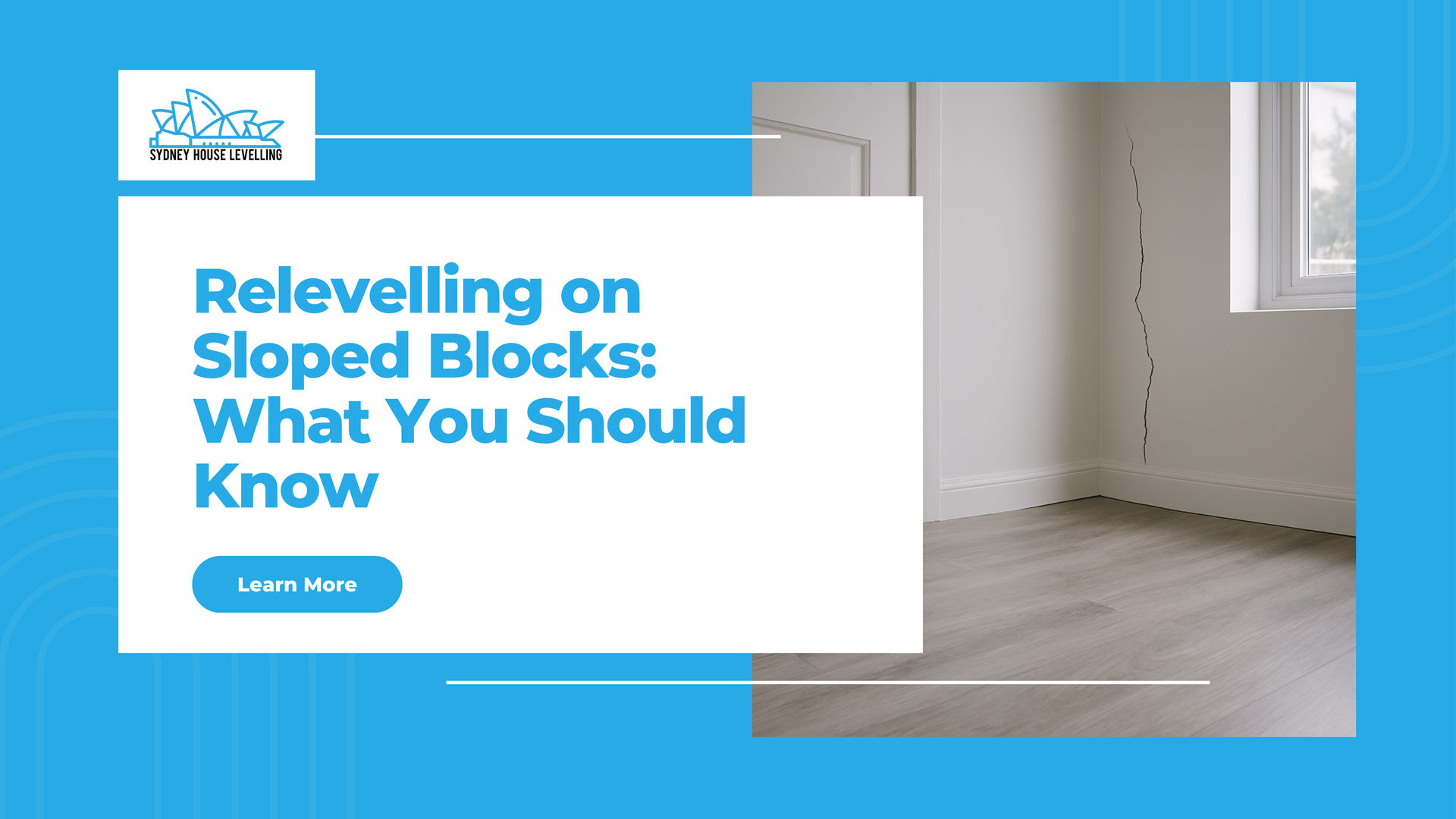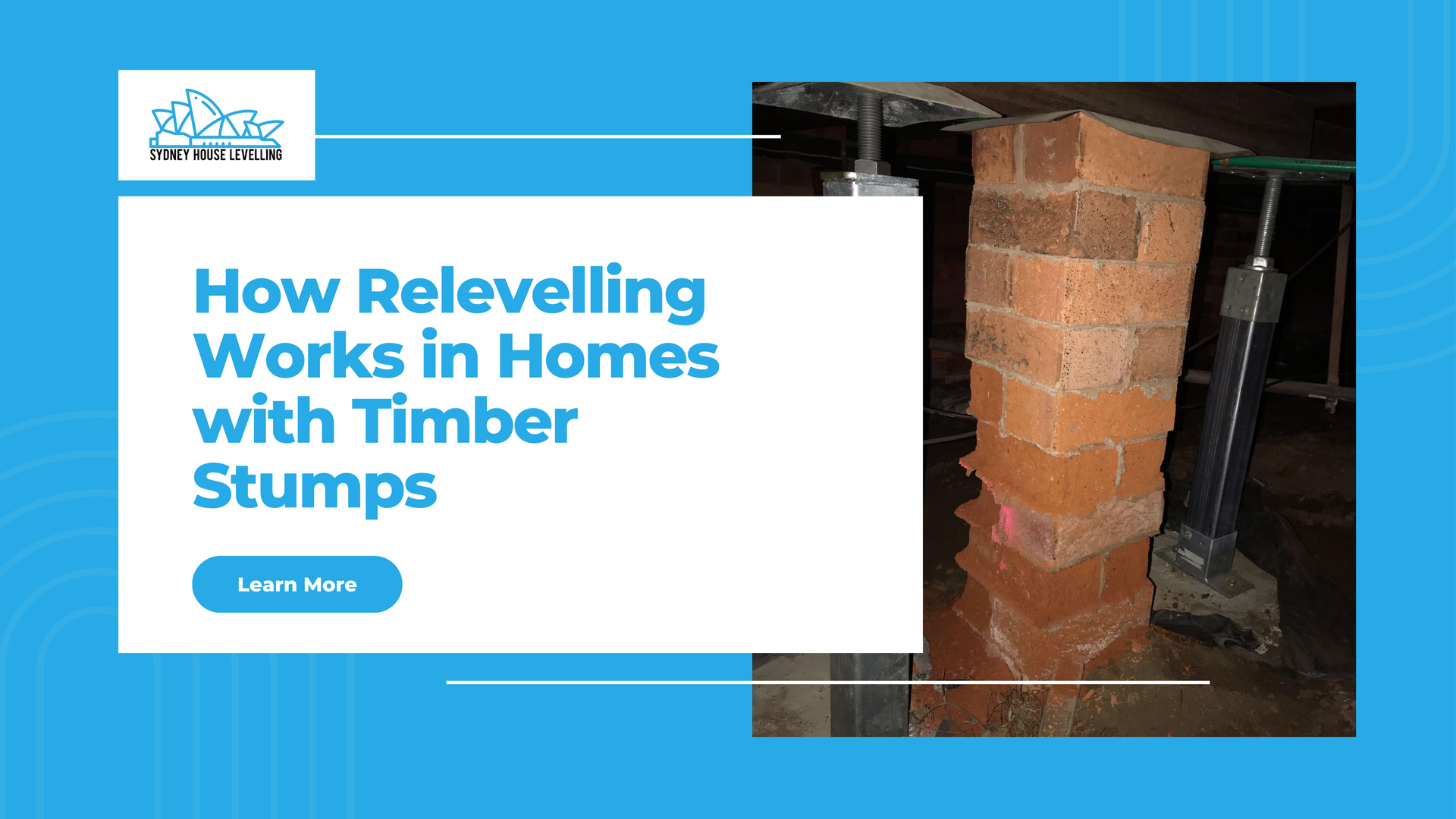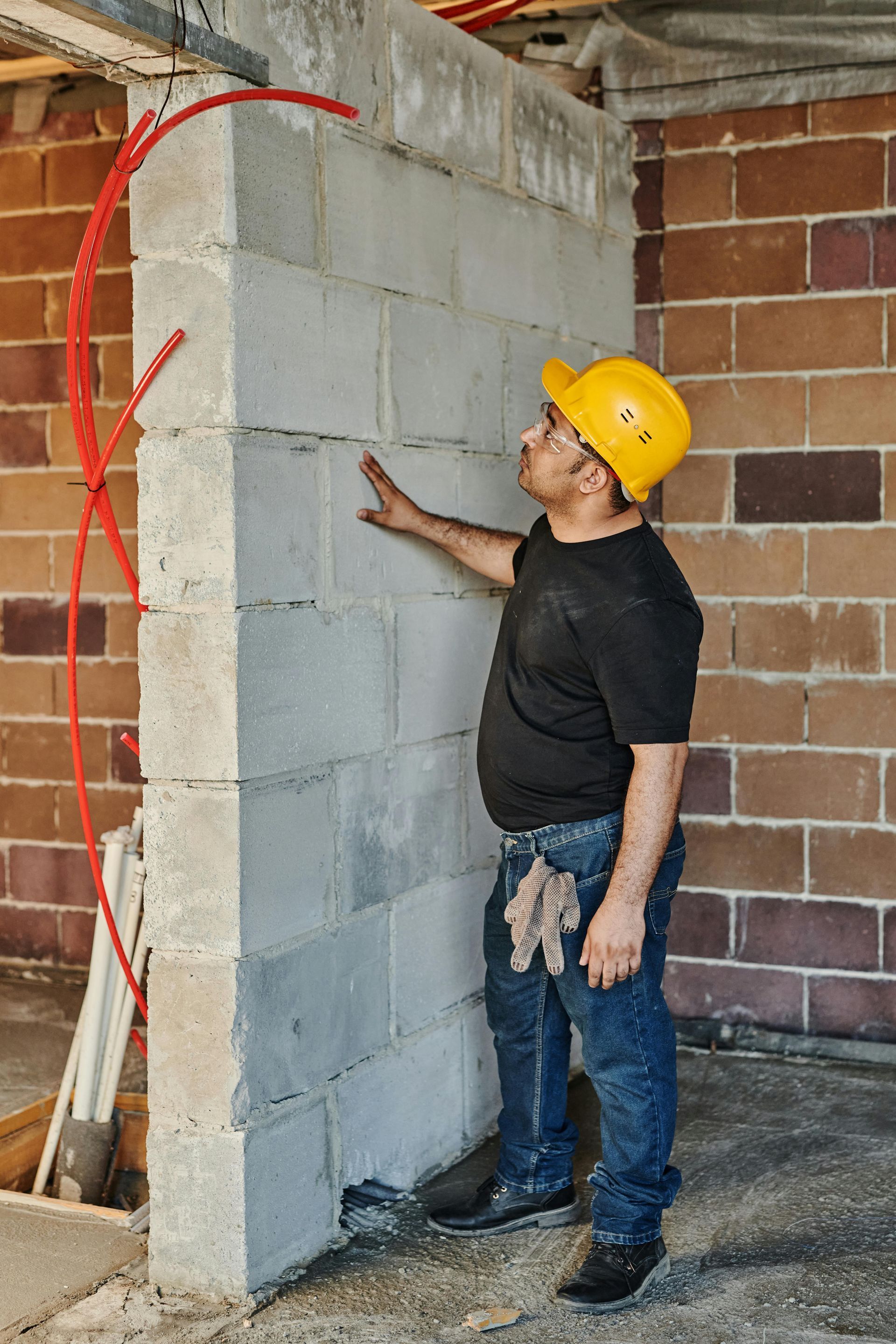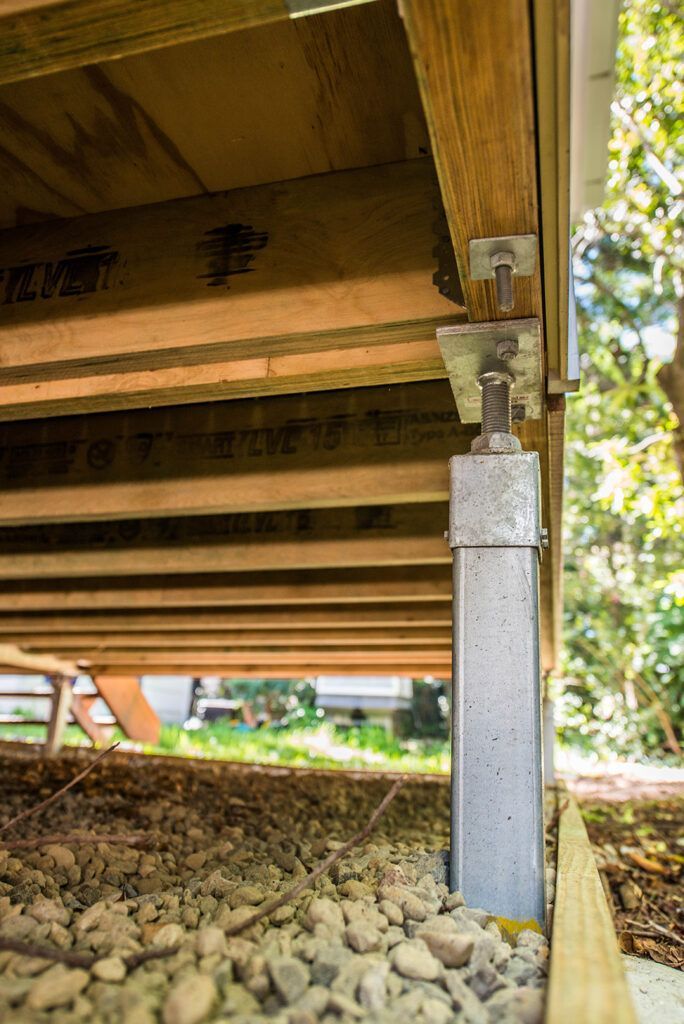How House Levelling Can Help Prepare Your Home for Renovation
How House Levelling Can Help Prepare Your Home for Renovation
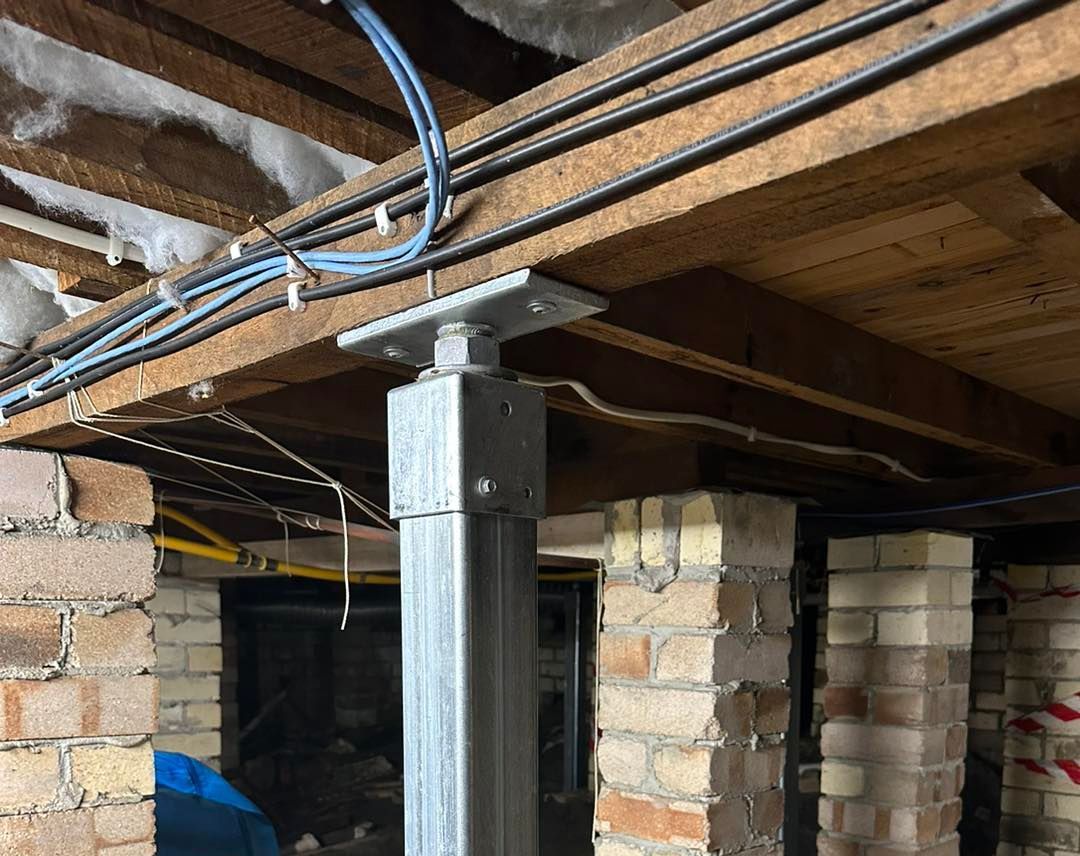
Planning a reno? Whether you’re knocking out walls, adding an extension, or just upgrading your flooring, there’s one thing you should check before you bring in the tradies — your home’s level.
House levelling might not be the most glamorous part of a renovation, but it’s one of the most important. Getting your home structurally sound first saves you a tonne of hassle, money, and stress down the track.
Here’s how levelling your home can set the stage for a successful renovation.
Why Levelling Matters Before a Reno
If your floors are uneven, your walls are cracking, or doors are sticking, those are signs your home has moved. Building on top of that? Not a great idea. Here’s why:
1. You Can’t Build on an Unstable Base
Whether it’s new cabinetry, floor tiles, or full extensions, everything in a renovation relies on a solid, level foundation. If you skip structural levelling, you could end up with:
Cracked new plaster or tiles
Cabinetry that won’t align
Floors that creak or bounce
Doors that shift or stick again
No one wants to renovate twice.
2. It Protects Your Investment
Renovations aren’t cheap. The last thing you want is to spend thousands on new finishes, only to have them damaged because your house kept sinking or shifting after the fact.
A professional floor levelling or house levelling job ensures that everything you build on top stays where it should.
3. It Helps with Approvals and Compliance
If your reno includes structural work, you may need council approval or engineering certification. If your foundations are already uneven or compromised, those applications could hit a snag. Getting the house level first puts you on the right track from day one.
When Should You Level Your Home?
We recommend booking a levelling inspection before finalising your renovation plans, especially if:
- You’re renovating an older home (built pre-1980s)
- There are signs of uneven floors, sagging, or cracks
- You’re adding a second storey or major extension
- You’ve had past issues with drainage or soil movement
Even if the floors feel mostly level, slight slumps can cause big issues once you start laying new floors, adding structural loads, or lining up detailed finishes.
What Does the Levelling Process Look Like?
Every job is different, but for most renovations, we start with:
Inspection and Level Check
We assess your home’s structure, foundation type, and any signs of movement.
Custom Levelling Plan
Depending on what’s needed, we’ll suggest solutions like reblocking, underpinning, or surface floor levelling.
Levelling Work
We carefully lift and level the home (or part of it), install new supports, and confirm everything is ready for construction.
Post-Levelling Sign-off
If required, we provide reports or certification for your builder or council.
Ready to Renovate? Start from the Ground Up
At Sydney House Leveling, we work closely with homeowners, builders, and designers to ensure your renovation starts on the right foot — with a home that’s solid, stable, and properly levelled.
We offer:
- Free site inspections
- Honest advice with no upselling
- Certified levelling work to support your reno
Book your pre-reno inspection.
Let’s get your home level, so your renovation is built to last.

